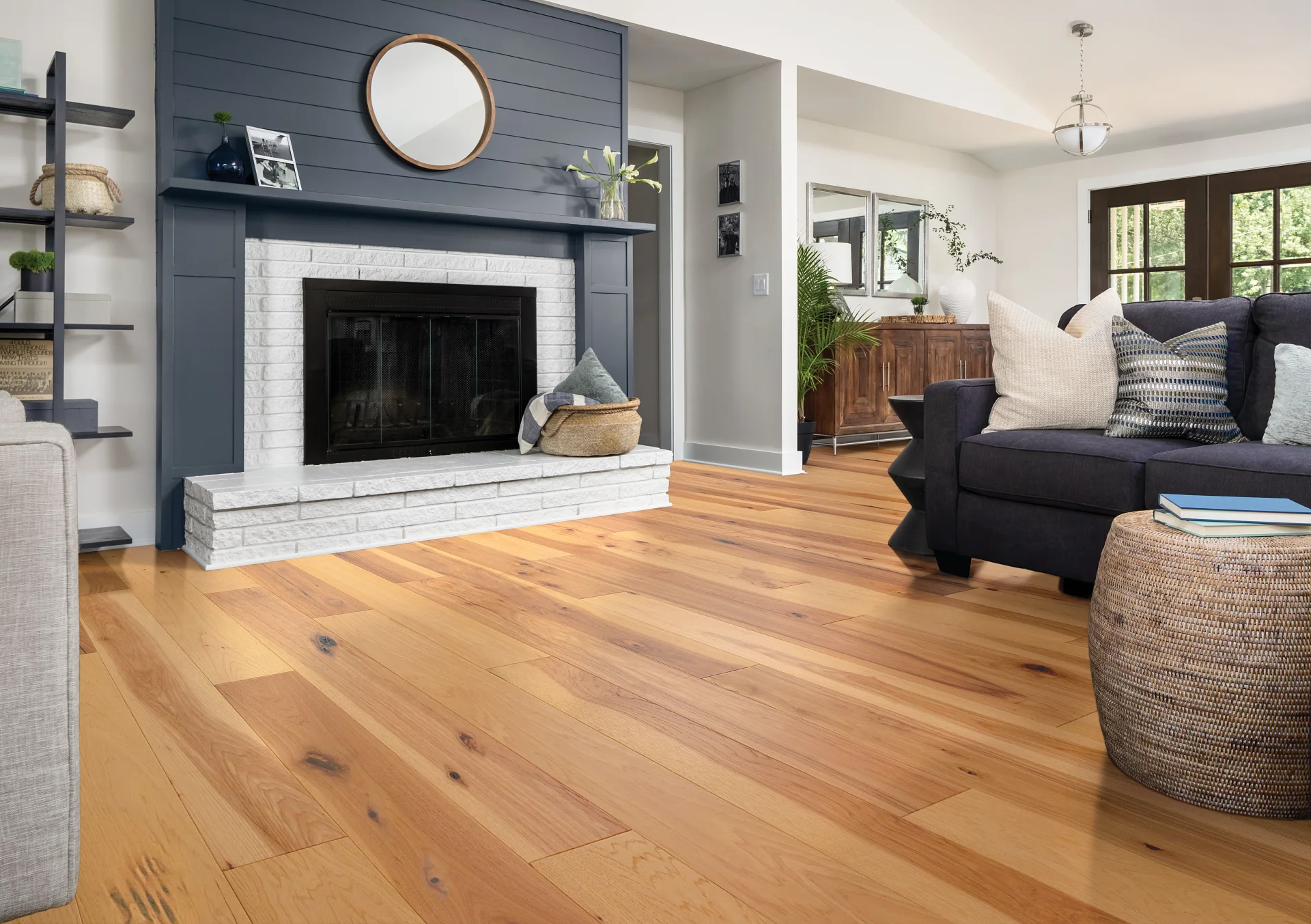
Everything You’ll Need
| Tool / Material | Solid Hardwood (Nail-Down) | Engineered Hardwood (Glue-Down) | Engineered Hardwood (Floating/Click-Lock) | Purpose | |||||||||||||||||
|---|---|---|---|---|---|---|---|---|---|---|---|---|---|---|---|---|---|---|---|---|---|
| Tape Measure | ✔ | ✔ | ✔ | Measure layout and planks | |||||||||||||||||
| Chalk Line | ✔ | ✔ | ✔ | Mark layout lines | |||||||||||||||||
| Pry Bar | ✔ | ✔ | ✔ | Remove old flooring/baseboards | |||||||||||||||||
| Moisture Meter | ✔ | ✔ | ✔ | Check subfloor moisture | |||||||||||||||||
| Level | ✔ | ✔ | ✔ | Ensure even subfloor | |||||||||||||||||
| Spacers | Optional | ✔ | ✔ | Maintain expansion gap at walls | |||||||||||||||||
| Flooring Nailer / Stapler | ✔ | ✘ | ✘ | Secure solid planks to subfloor | |||||||||||||||||
| Flooring Adhesive | ✘ | ✔ | ✘ | Glue engineered wood to subfloor | |||||||||||||||||
| Trowel (for adhesive) | ✘ | ✔ | ✘ | Spread adhesive evenly | |||||||||||||||||
| Click-Lock Installation Kit | ✘ | ✘ | ✔ | Includes tapping block, pull bar, spacers | |||||||||||||||||
| Miter Saw | ✔ | ✔ | ✔ | Make crosscuts on planks | |||||||||||||||||
| Jigsaw / Oscillating Tool | ✔ | ✔ | ✔ | Trim around obstacles | |||||||||||||||||
| Safety Glasses | ✔ | ✔ | ✔ | Eye protection while cutting | |||||||||||||||||
| Knee Pads | <td
| Feature | DIY Installation | Professional Installation |
|---|---|---|
| Average Cost per Sq Ft | $3 – $8 (materials + tools) | $7 – $18 (includes labor) |
| Best For | Budget-minded, handy homeowners | Busy homeowners, big or tricky jobs |
| Time Commitment | Several days or weekends | 1–2 days (typical) |
| Risk of Mistakes | Moderate to high | Low |
| Tool Investment Required | ✔ | ❌ (installer provides) |
| Satisfaction | High (if done well) | High (professional finish) |
👉 For detailed costs and methods, see our Hardwood Flooring Cost Guide
Do You Need Professional Help With Your Hardwood Flooring Installation Project?
Learn to put in hardwood flooring step-by-step for a cozy, classic look at home. If you don’t want to do the hard tasks, like cutting the subfloor, we can help.
Our skilled flooring installation team takes care of everything, whether it’s nail-down, glue-down, or floating hardwood. We make sure your floor is flat, secure, and long-lasting, so you don’t have to worry.
Contact us today for your free in-home consultation and see if we serve your area!
Request a consultation
Meet with one of our skilled project specialists to get started
123 N Main St d, Raeford, NC 28376 | (910) 788-3521
Company
Products
Get In Touch
Hyman Elite Flooring Inc
123 N Main St d, Raeford, NC 28376
(910) 788-3521












